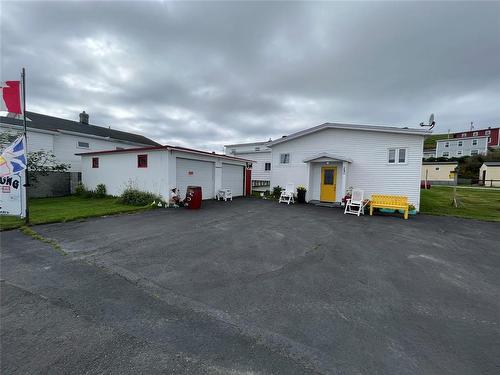



Donna Peet, Sales Representative | Heather Guy, Sales Representative




Donna Peet, Sales Representative | Heather Guy, Sales Representative

Phone: 709.579.8106
Fax:
709.579.5869
Mobile: 709.687.5556

81
Kenmount
ROAD
St. John's,
NL
A1B 3P8
| Annual Tax Amount: | $340.00 |
| Floor Space (approx): | 2960 Square Feet |
| Built in: | 1960 |
| Bedrooms: | 7 |
| Bathrooms (Total): | 2+1 |
| Zoning: | Res |
| Access: | Ocean View |
| Driveway: | Multiple Driveways , Paved |
| Exterior: | Vinyl |
| Features: | Deck/Patio , Dishwasher , Fridge , Microwave , Storage Shed , Stove , Washer , Dryer , Woodstove(s) |
| Foundation: | Concrete , Crawl , Full |
| Garage Type: | Detached , Double |
| Heating Cooling: | Electric , Hot Water , Mini Split , Oil , Wood |
| Land Features: | Landscaped , Patio(s) and Deck(s) , Waterfront Property |
| Property Size: | Under 0.5 Acres |
| Road: | Public |
| Roof: | Torched-on |
| Sewer: | Septic |
| Style Of Dwelling: | Detached , Split Entry |
| Title: | Freehold |
| Water: | Dug Well |
| Year Built Description: | Approximate |