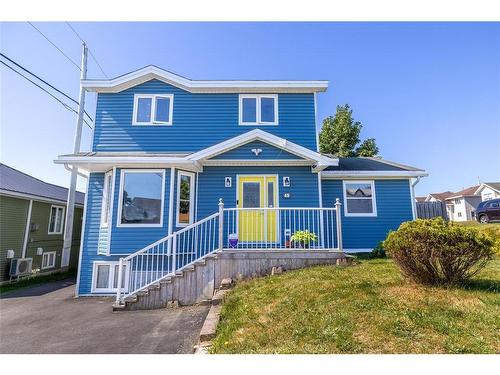



Sheilagh Byrne, Real Estate Agent




Sheilagh Byrne, Real Estate Agent

Phone: 709.579.8106
Fax:
709.579.5869
Mobile: 709.687.5556

81
Kenmount
ROAD
St. John's,
NL
A1B3P8
| Annual Tax Amount: | $3,141.00 |
| Floor Space (approx): | 2623 Square Feet |
| Built in: | 1997 |
| Bedrooms: | 4 |
| Bathrooms (Total): | 3+1 |
| Zoning: | RES |
| Driveway: | Double , Paved |
| Exterior: | Vinyl |
| Features: | Air Exchanger , Deck/Patio , Dishwasher , Ensuite , Fireplace(s) , See Remarks , Storage Shed |
| Foundation: | Apartment , Fully Developed , Poured Concrete |
| Garage Type: | Detached |
| Heating Cooling: | Electric , Propane |
| Land Features: | Fenced Rear Yard , Landscaped , Level , Patio(s) and Deck(s) , Shopping Nearby , Subdivision |
| Property Size: | Under 0.5 Acres |
| Road: | Public |
| Roof: | Shingle - Fiberglass |
| Services: | Bus Service , Cable , Electricity , Telephone |
| Sewer: | Municipal |
| Style Of Dwelling: | Detached , 2 Storey |
| Title: | Freehold |
| Water: | Municipal |
| Year Built Description: | Approximate |