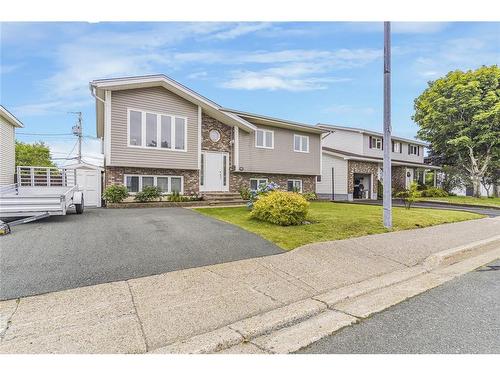



Brian McCarthy, Salesperson/REALTOR®




Brian McCarthy, Salesperson/REALTOR®

Phone: 709.579.8106
Fax:
709.579.5869
Mobile: 709.687.5556

81
Kenmount
ROAD
St. John's,
NL
A1B3P8
| Annual Tax Amount: | $2,475.00 |
| Floor Space (approx): | 2400 Square Feet |
| Built in: | 1986 |
| Bedrooms: | 4 |
| Bathrooms (Total): | 1+1 |
| Zoning: | Res. |
| Driveway: | Paved |
| Exterior: | Brick , Vinyl |
| Features: | Air Exchanger , Deck/Patio , Dishwasher , Fridge , Fully Fenced , Microwave , Storage Shed , Stove , Washer , Dryer |
| Foundation: | Concrete , Fully Developed |
| Garage Type: | Storage Shed |
| Heating Cooling: | Baseboard , Electric |
| Land Features: | Fenced Rear Yard , Landscaped , Level , Patio , Recreation Nearby , Shopping Nearby |
| Property Size: | Under 0.5 Acres |
| Road: | Public |
| Roof: | Shingle - Asphalt |
| Sewer: | Municipal |
| Style Of Dwelling: | Detached , Split Entry |
| Title: | Freehold |
| Water: | Municipal |