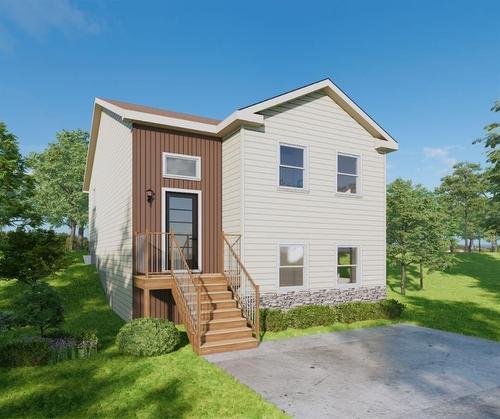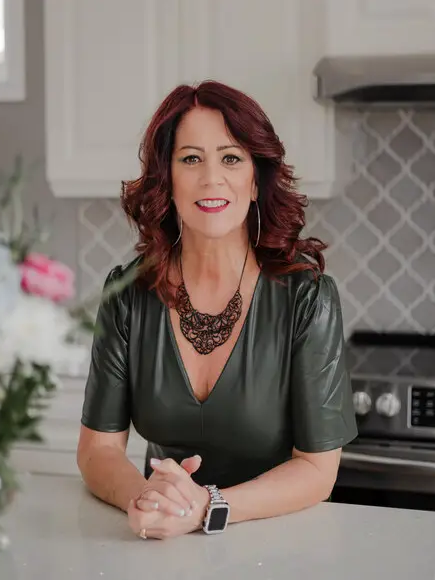
Candace Prince, Agent | John Ryan, Agent

Candace Prince, Agent | John Ryan, Agent

Phone: 709.579.8106
Fax:
709.579.5869
Mobile: 709.687.5556

81
Kenmount
ROAD
St. John's,
NL
A1B3P8
| Annual Tax Amount: | $0.00 |
| Floor Space (approx): | 2144 Square Feet |
| Built in: | 2025 |
| Bedrooms: | 4 |
| Bathrooms (Total): | 3+0 |
| Zoning: | Res |
| Driveway: | Double , Paved |
| Exterior: | Vinyl |
| Features: | Ensuite , Heat Exchanger Unit |
| Foundation: | Concrete , Fully Developed |
| Garage Type: | None |
| Heating Cooling: | Baseboard , Electric |
| Property Size: | Under 0.5 Acres |
| Road: | Public |
| Roof: | Shingle - Asphalt |
| Sewer: | Municipal |
| Style Of Dwelling: | Bungalow , Split Entry |
| Title: | Freehold |
| Water: | Municipal |
| Year Built Description: | To Be Built |