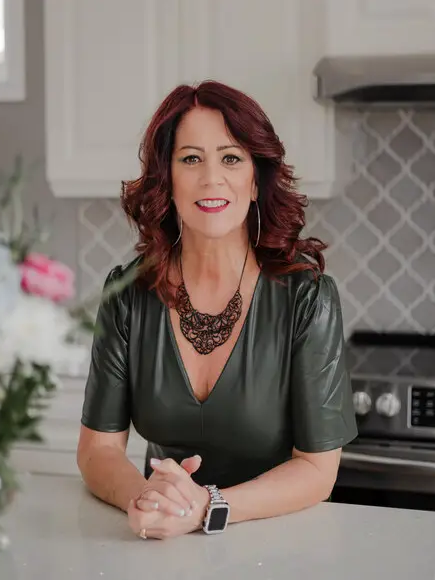








Phone: 709.579.8106
Fax:
709.579.5869
Mobile: 709.687.5556

81
Kenmount
ROAD
St. John's,
NL
A1B3P8
| Annual Tax Amount: | $2,217.78 |
| Floor Space (approx): | 1830 Square Feet |
| Built in: | 1990 |
| Bedrooms: | 3 |
| Bathrooms (Total): | 1+1 |
| Zoning: | Res |
| Driveway: | Double , Paved |
| Exterior: | Vinyl |
| Features: | Deck/Patio , Dishwasher , Fridge , Fully Fenced , Stove , Washer , Dryer |
| Foundation: | Concrete , Fully Developed |
| Garage Type: | None |
| Heating Cooling: | Baseboard , Electric |
| Land Features: | Cul-de-sac , Fenced Rear Yard , Landscaped , Level , Patio(s) and Deck(s) , Recreation Nearby , Shopping Nearby |
| Property Size: | Under 0.5 Acres |
| Road: | Public |
| Roof: | Shingle - Asphalt |
| Sewer: | Municipal |
| Style Of Dwelling: | Detached , 2 Storey |
| Title: | Freehold |
| Water: | Municipal |
| Year Built Description: | Approximate |