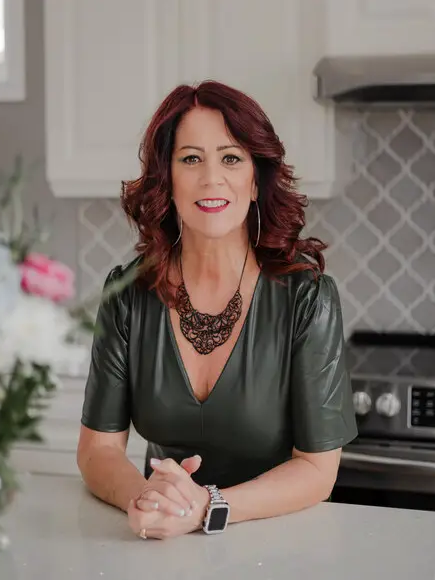
John Ryan, Agent | Candace Prince, Agent

John Ryan, Agent | Candace Prince, Agent

Phone: 709.579.8106
Fax:
709.579.5869
Mobile: 709.687.5556

81
Kenmount
ROAD
St. John's,
NL
A1B3P8
| Annual Tax Amount: | $0.00 |
| Floor Space (approx): | 2258 Square Feet |
| Built in: | 2025 |
| Bedrooms: | 3 |
| Bathrooms (Total): | 2+1 |
| Zoning: | Res |
| Access: | View , Year Round Road Access |
| Driveway: | Double , Paved |
| Exterior: | Vinyl |
| Features: | Deck/Patio , Ensuite , Heat Exchanger Unit |
| Foundation: | Concrete |
| Garage Type: | Attached |
| Heating Cooling: | Electric |
| Land Features: | Balcony(s) and Patio(s) , Partial Landscaped , Patio , Recreation Nearby , Shopping Nearby , Subdivision |
| Property Size: | 1-4,500 sq ft |
| Road: | Public |
| Roof: | Shingle - Asphalt |
| Services: | Cable , High Speed Internet |
| Sewer: | Municipal |
| Style Of Dwelling: | Attached , Semi Detached |
| Title: | Freehold |
| Water: | Municipal |
| Year Built Description: | New |