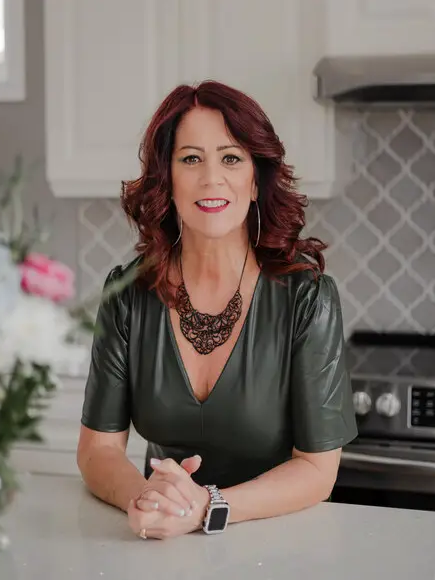



Brent Roach, Sales Representative




Brent Roach, Sales Representative

Phone: 709.579.8106
Fax:
709.579.5869
Mobile: 709.687.5556

81
Kenmount
ROAD
St. John's,
NL
A1B3P8
| Annual Tax Amount: | $1,734.00 |
| Floor Space (approx): | 1800 Square Feet |
| Built in: | 1959 |
| Bedrooms: | 4 |
| Bathrooms (Total): | 4+0 |
| Zoning: | RES |
| Driveway: | Gravel |
| Exterior: | Vinyl |
| Features: | Dishwasher , Fridge , Stove , Washer , Dryer |
| Foundation: | Concrete , Full , Low , Undeveloped |
| Garage Type: | None |
| Heating Cooling: | Electric |
| Land Features: | Landscaped |
| Property Size: | 10,890-21,799 sq ft (1/4 - 1/2 ac) , Under 0.5 Acres |
| Road: | Public |
| Roof: | Shingle - Asphalt |
| Sewer: | Municipal |
| Style Of Dwelling: | Detached , Duplex |
| Title: | Freehold |
| Water: | Municipal |
| Year Built Description: | Updated/Remodeled |